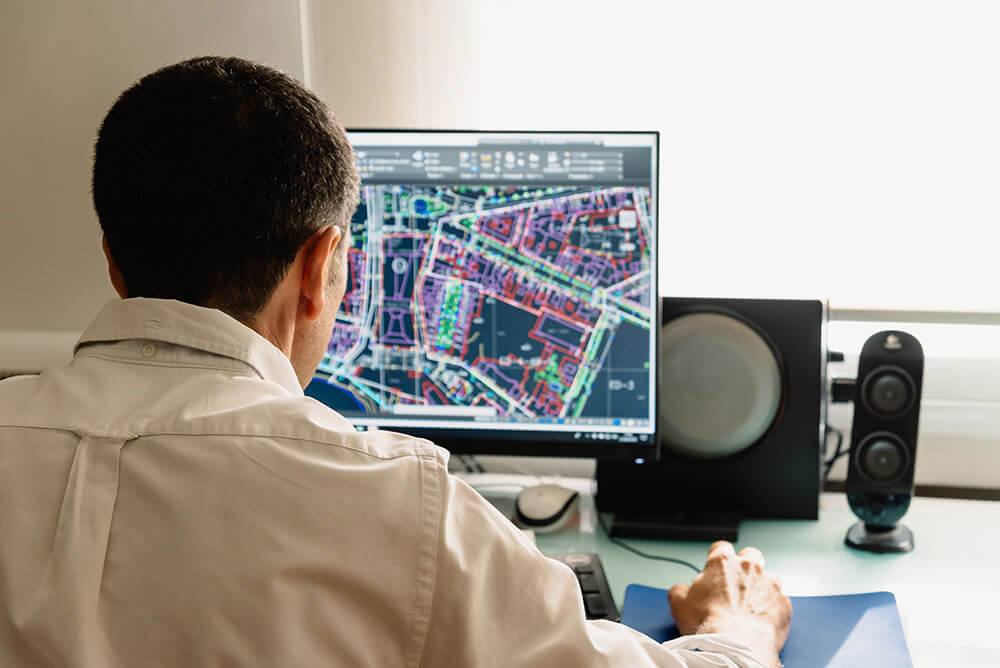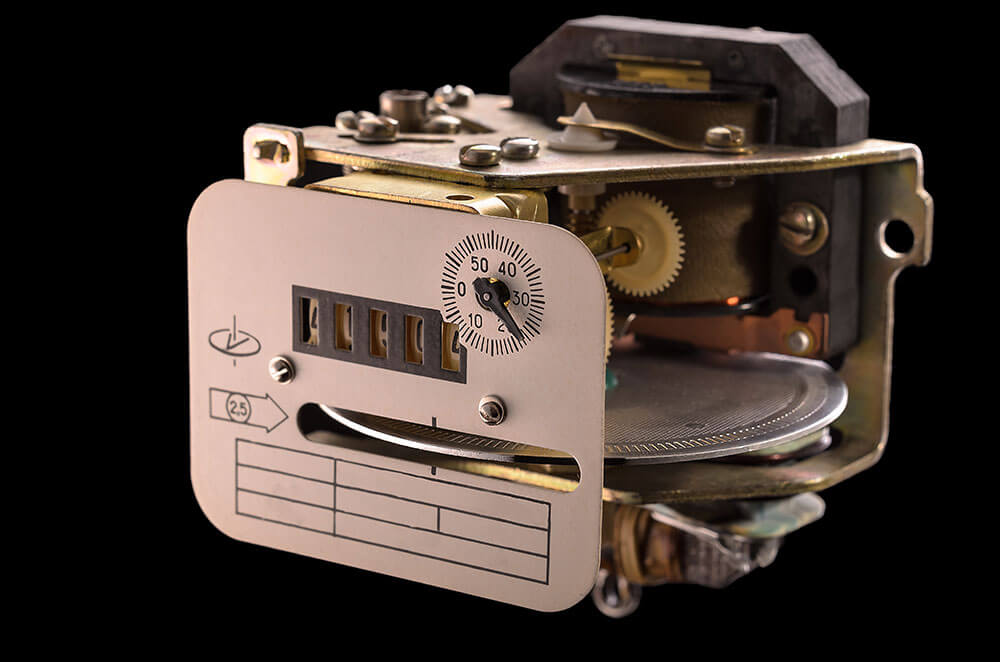Designing of measurement systems
The measurement system starts with the idea and the design! The purpose of designing a measuring system is to ensure the best and most optimal technical solution, taking into account the various technical nuances that play a role in the selection of equipment.
In the case of simpler solutions (one-to-one exchange of meters or a system of up to 10 adjacent meters), it may be possible to approach without a project, but more complex solutions start with an idea and design.


Equipment selection and capability play a key role!
- Meters: heat, electricity, water, gas meters, indoor climate loggers, etc.
- Protocols: impulse, M-Bus, Wireless M-Bus, Modbus RS485, Wireless Modbus, Sigfox, LoRa, Bacnet, BMS etc.
- Multitude of parameters: reading, current, instantaneous power, temperatures, currents, voltages, frequency, active and reactive energy, harmonics, etc.
- Wired or wireless solution.
- Compatibility of the factory settings of the meters with the remote reading system.
- Used software solutions and integration with the measurement system: data in tabular form, EMS software, accounting software, BMS system, etc.
Design stages
- Establishment of the terms of reference (volume and number of buildings, existing system, etc.).
- Inspection of object (s).
- Assessment of the existing fleet (outputs, verification, system suitability, technical capability, etc.).
- Installation of additional meters.
- Selection of new devices.
- Selection and integration of data exchange protocol(s).
- Drawing: location of meters, cabling, location of central units, etc.
- Software selection.
- Presentation and offer for the implementation of the solution.


As a result of the work, documentation is prepared on the basis of which the solution can be implemented, including a list of existing and installed meters, their connection, software, drawings and offer. Sample schedule of design steps.
- 1-3. week: collection of source information.
- 2-6. week: conducting inspections.
- 4-12. week: designing and discussions.
- 10-14. week: presentation, additions and agreement on follow-up activities.
Common errors
- Working without a project – makes subsequent diagnostics of errors much more difficult, if not impossible (especially if the diagnostics has to be performed by a third party).
- The wrong type or unsuitable equipment is being installed – there is an additional cost that could have been avoided.
- There is no integrity of the solution – for example, it covers only part of the buildings or only certain types of meters.
- There is no integration with other systems in use – there is a need for unnecessary manual work.
